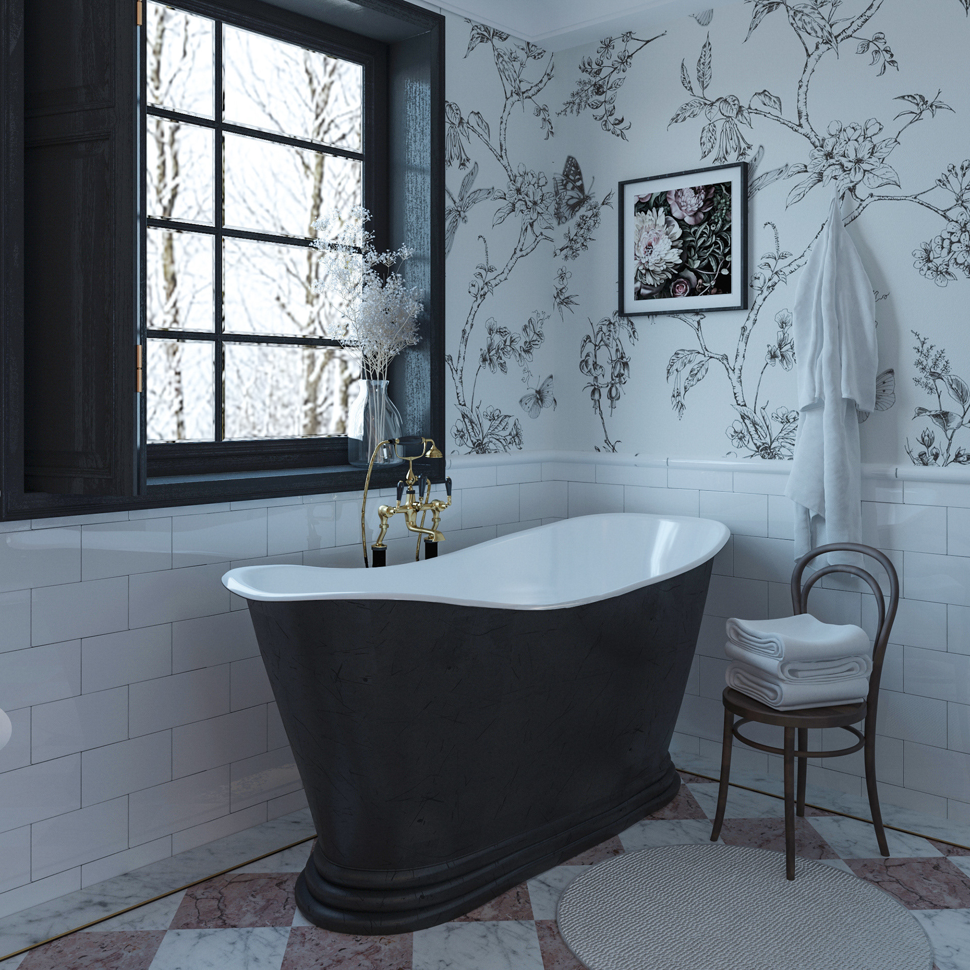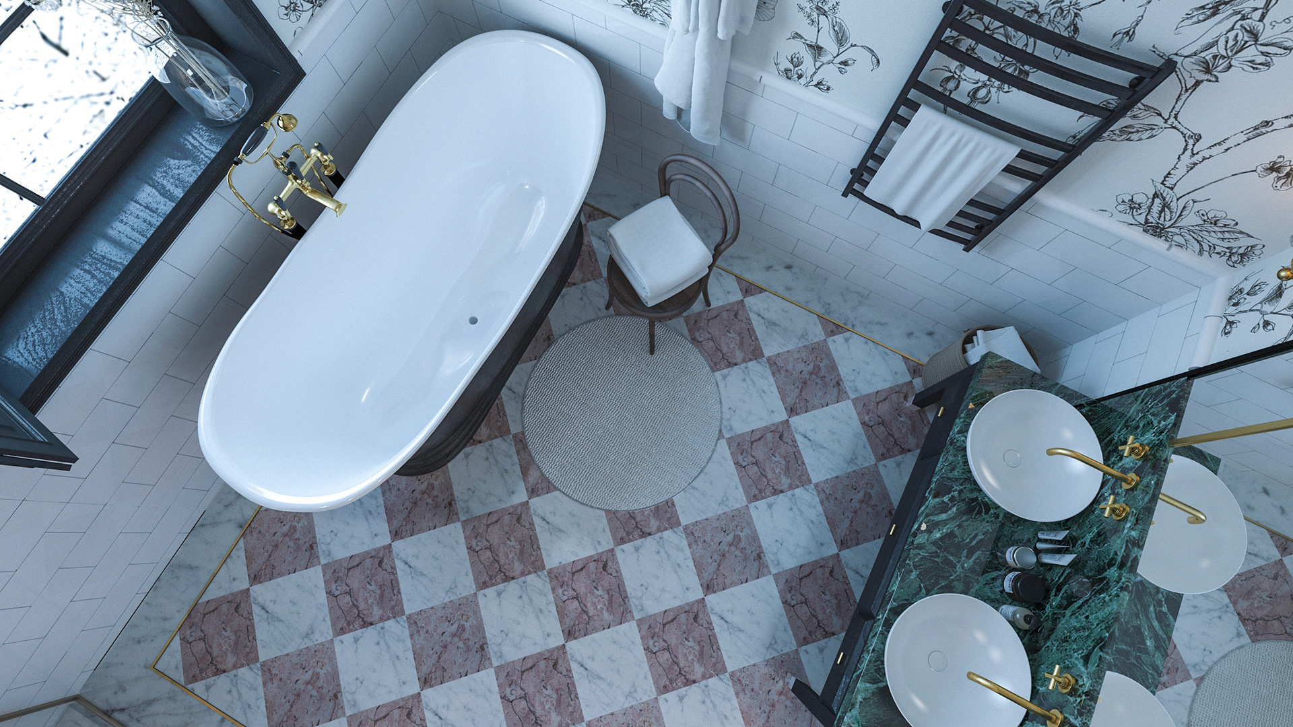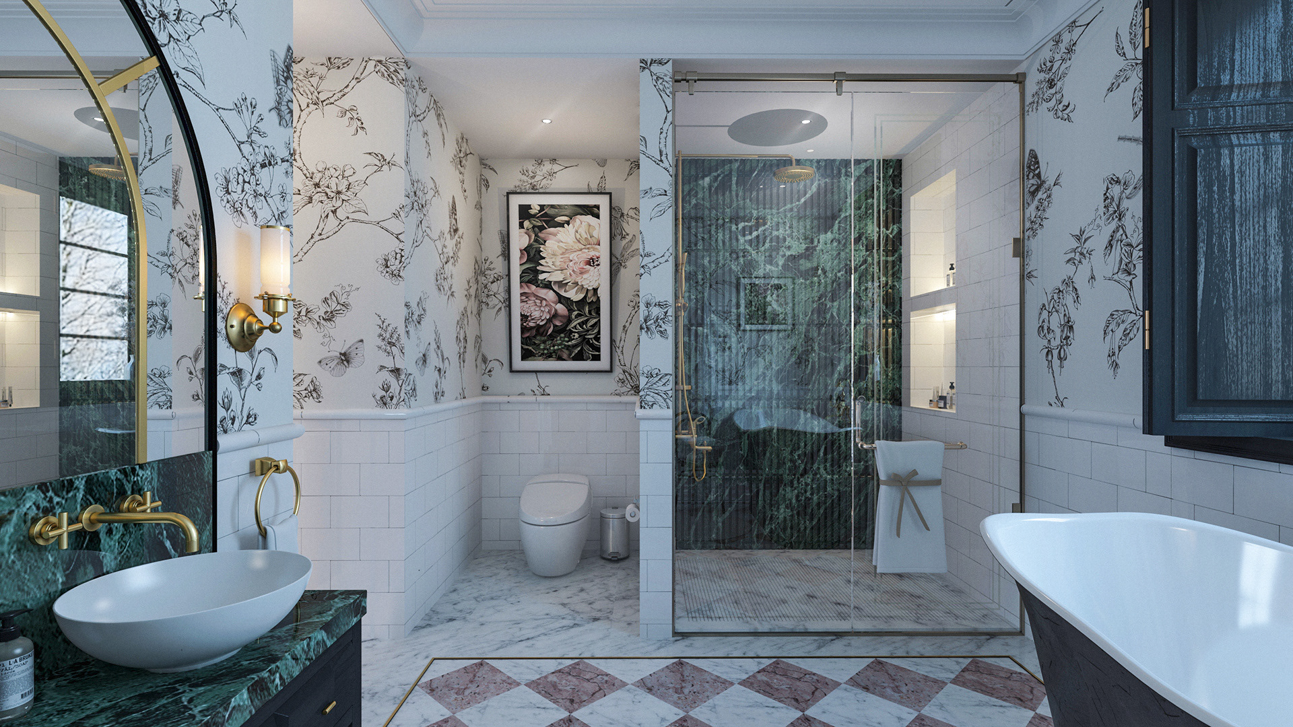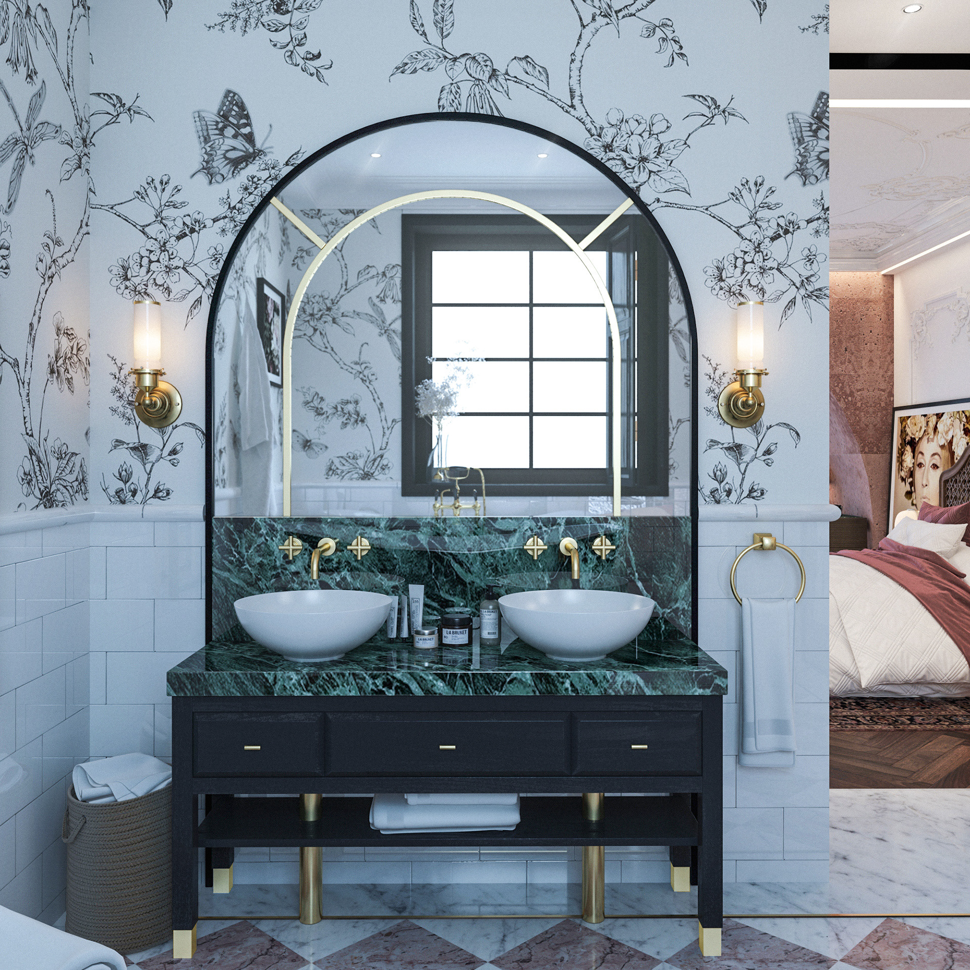Area: 150 sqm
Location: Vanadzor, Armenia
Status: in development
Started: April 2020
This penthouse is a 150 sqm home located in the center of Vanadzor, Armenia, in the client-owned building on Lazyan St. The first 2 floors and the top floor (attic) of the building are commercial spaces for the family-run businesses (cafe, mini-market, boutique hotel, gym), while the 3rd floor is the family residence.
The client and his family have repatriated back to Armenia and after a lifetime abroad, had a very specific desire for their home to be a representation of the motherland, with simplicity & high-end materials at the core of the design concept.
The building itself is faced with the traditional pink tuff stone - a symbolic representation of Armenia and the country’s architecture. The idea of the facade has inherited the arches of the Armenian architecture of the 19th-20th century, which are juxtaposed with large glass surfaces. The connection between the exterior and interior is paramount to the identity of this project - we brought the tuff-clad arches into the interior and made the facade wall the central piece of the interior space.
It is challenging to imagine something that is truly Armenian but simple and with a touch of luxury at the same time. To achieve that feeling we've opted for simplicity in shape but richness in history: we've contrasted high-quality natural materials that have been used in Armenian architecture for centuries, with vintage elements, such as the carpets, crystal chandeliers, and an antique 1920s fireplace.
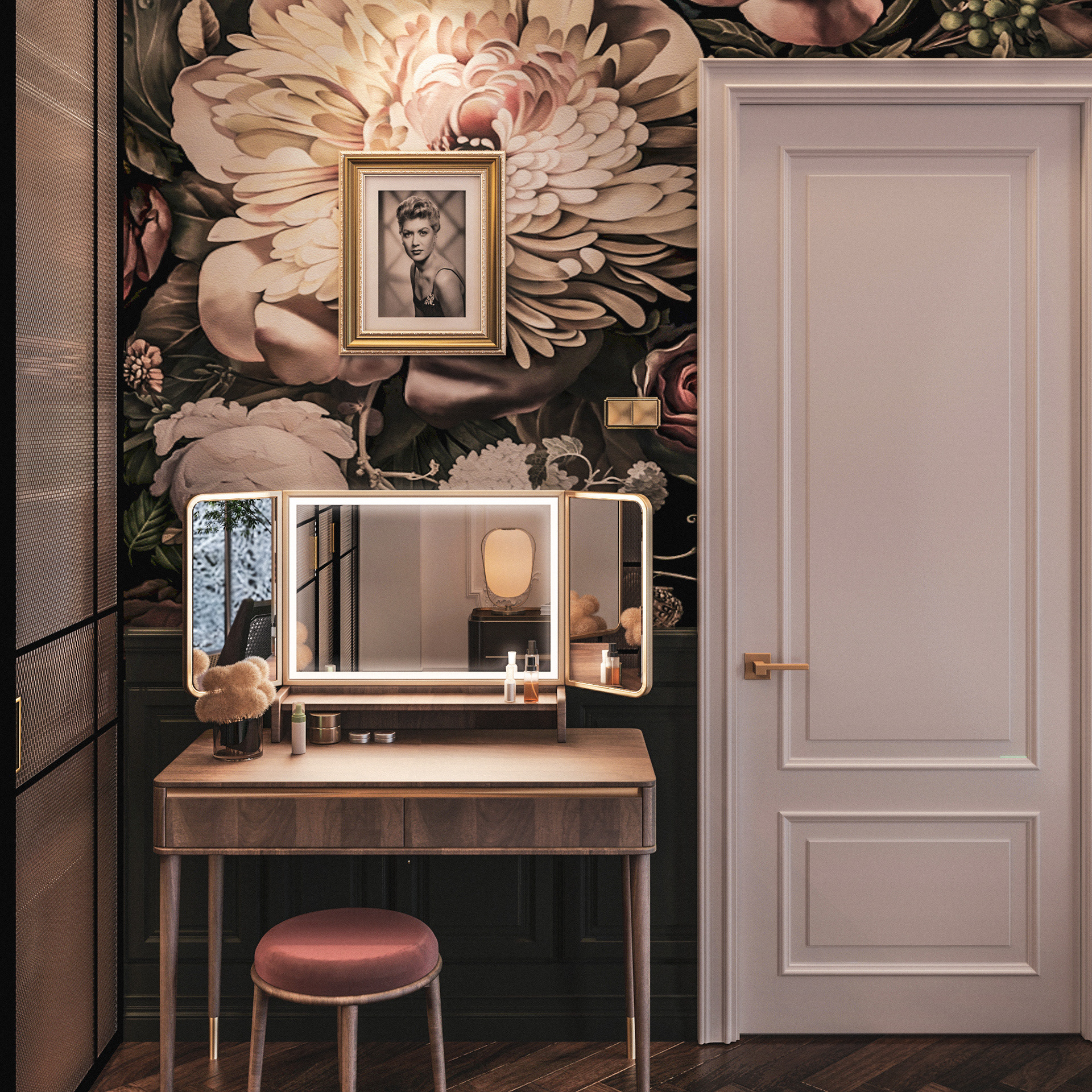
dresser design
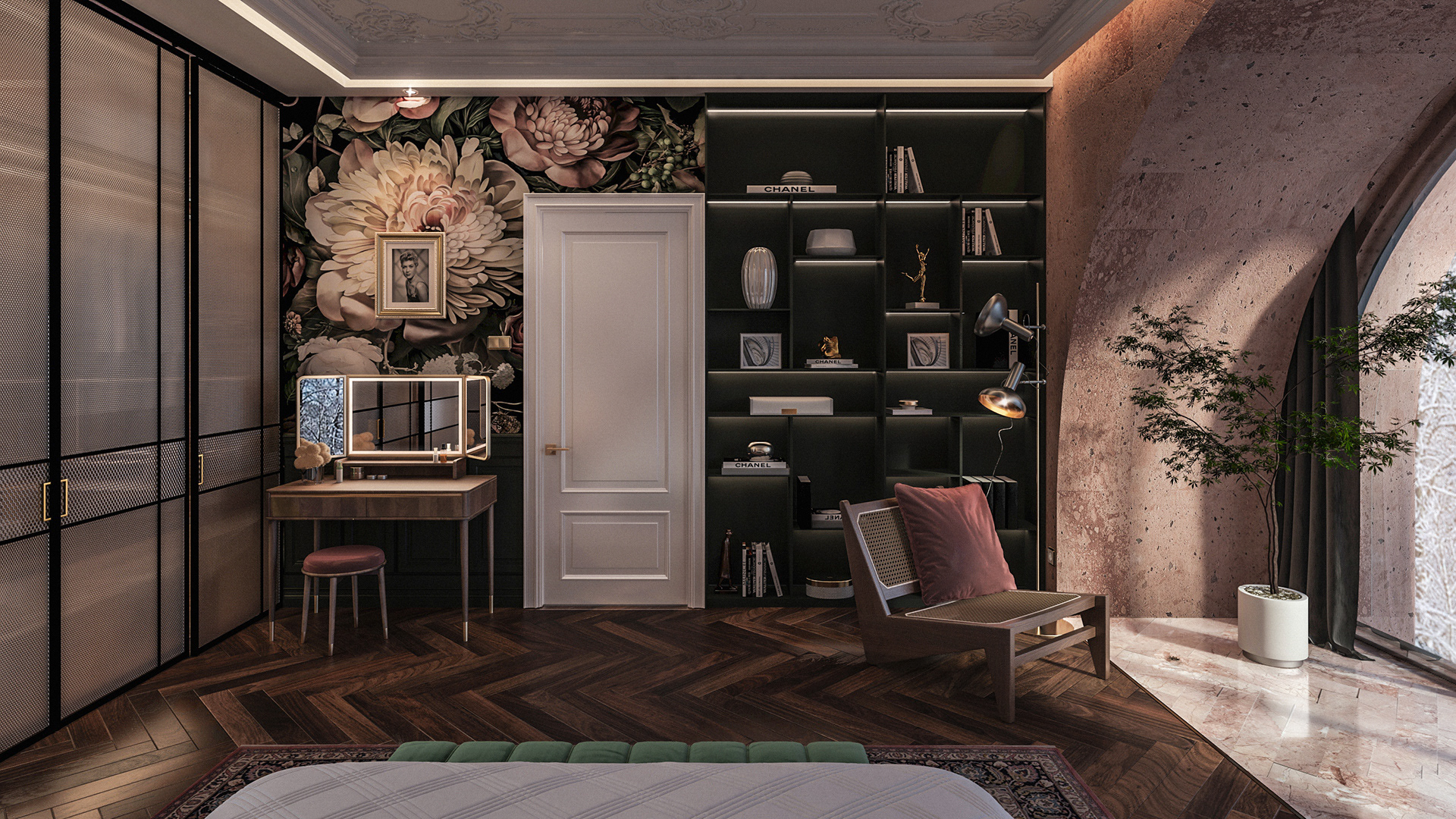
bedroom design
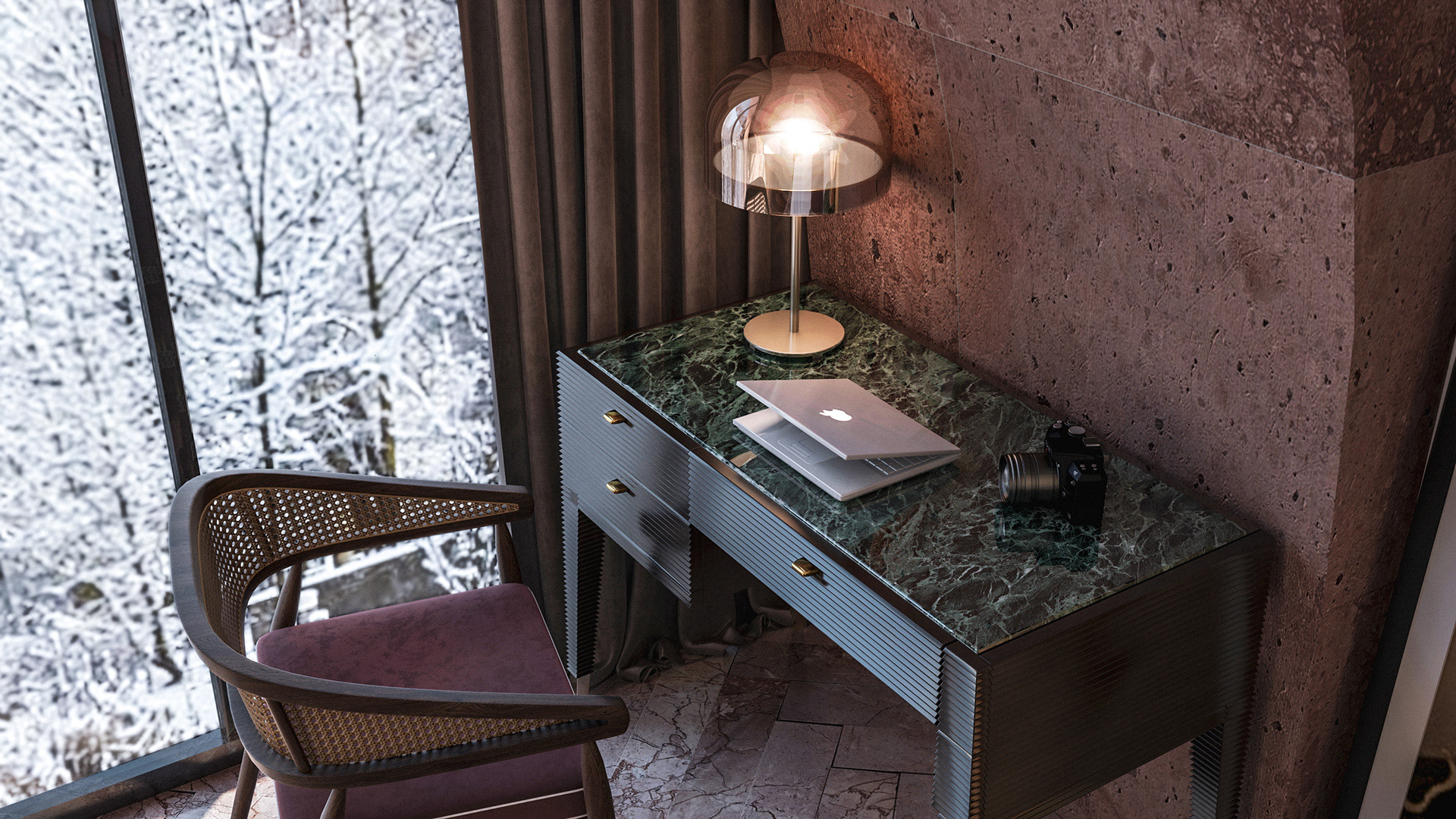
luxury desk design
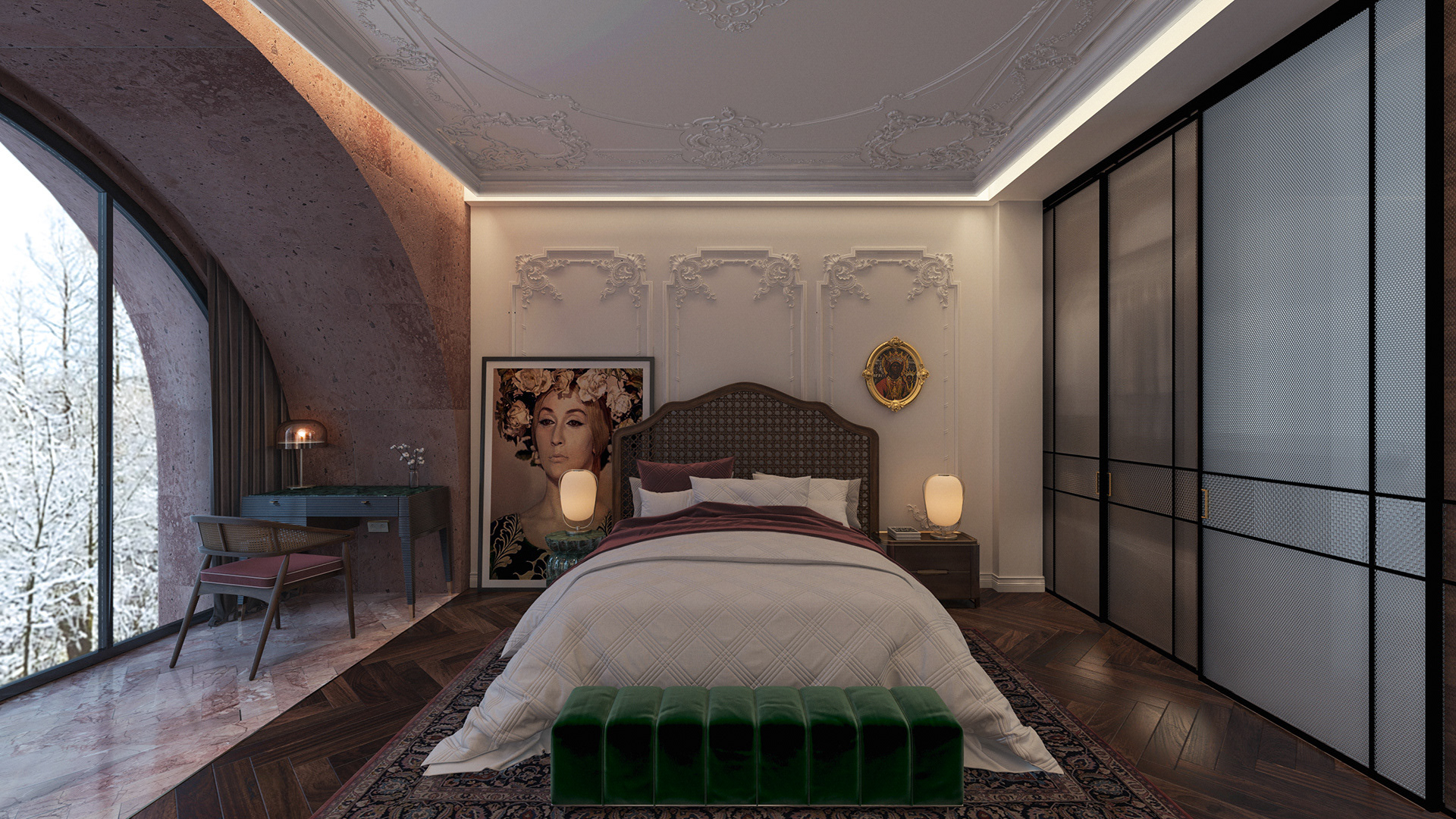
classic bedroom design
